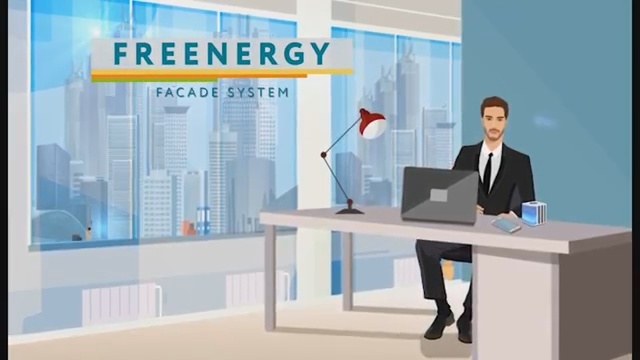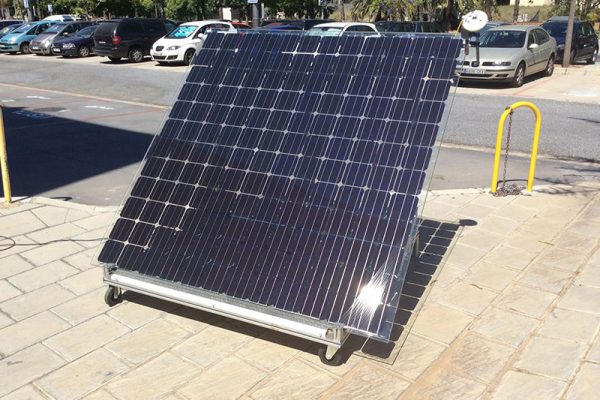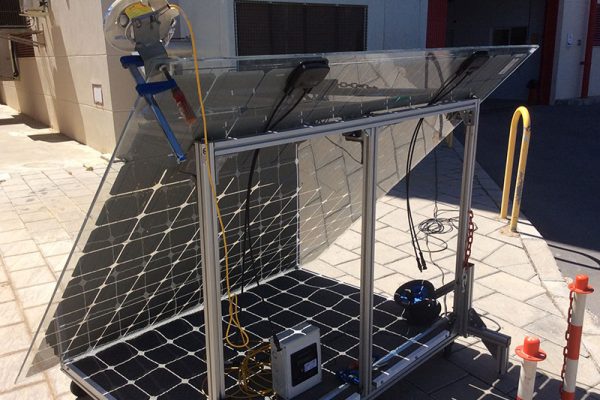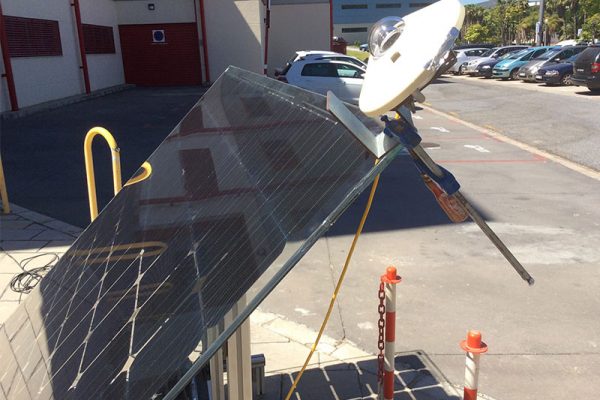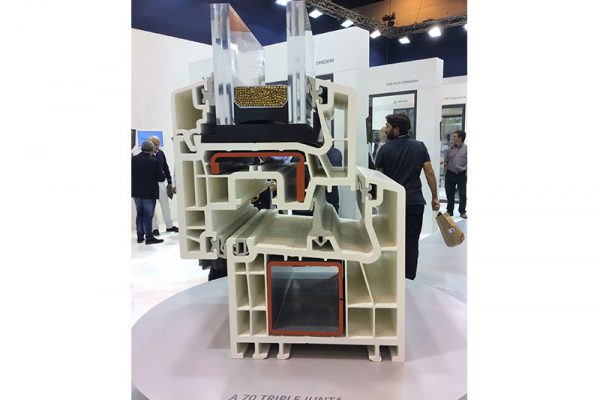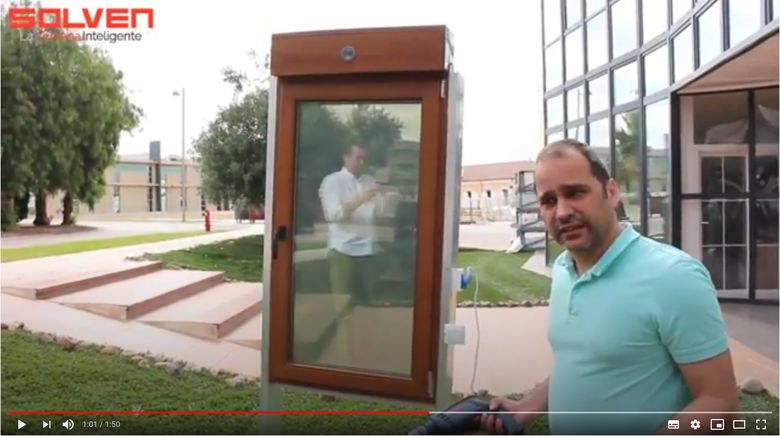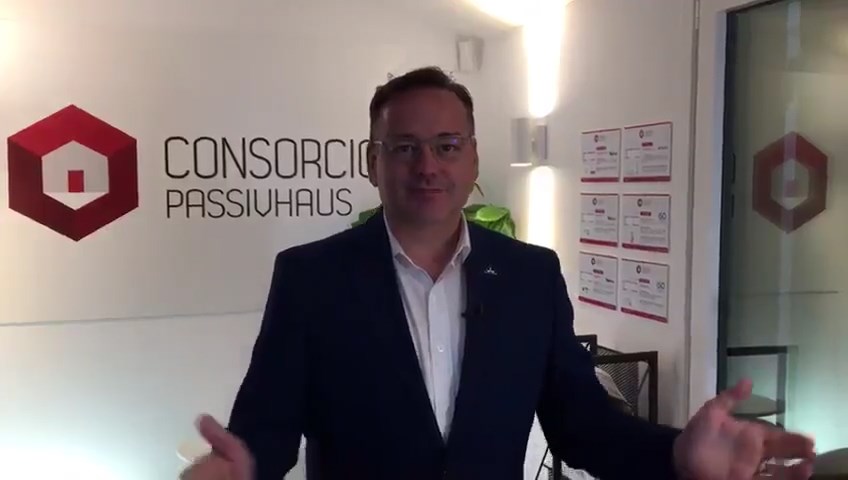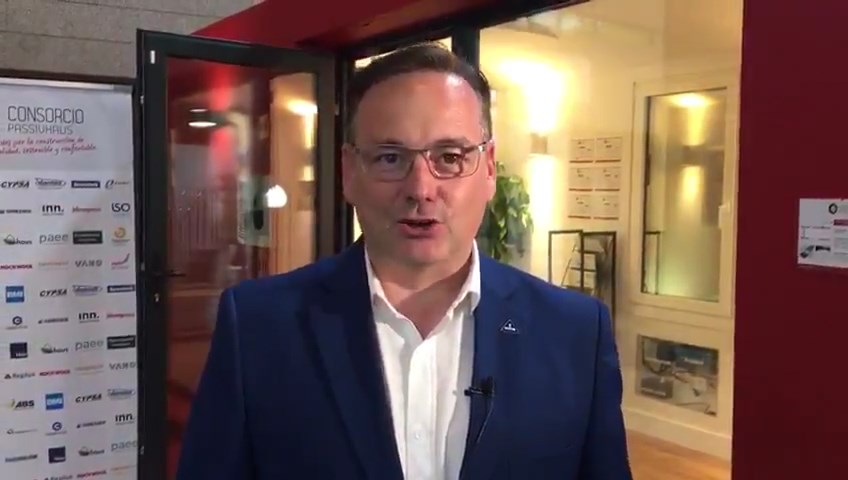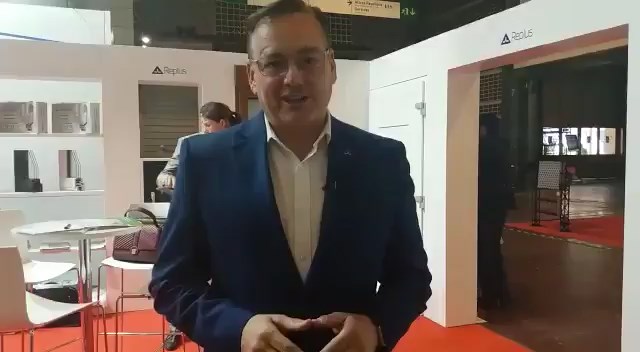FREENERGY – facade system
Opportunities of FREENERGY – facade system
Facade system Freenergy is designed to generate electricity from solar energy in order to fully provide electricity to the building.
For example, let’s take an apartment house with the following characteristics:
The house is 1-sectional 17-storey with 1 residential floor;
4 apartments on the floor (2 apartments up to 60 m 2, one apartment – 75 m 2, one apartment – 100 m 2); elevators (7 + 4.5 kW); number of apartments – 68 pcs.
The area of facades is 4320 m 2
a) Specific load for 68 apartments with electric cookers, capacity 8,5 kW: Rud. = 1,66 kW / apartment.
b) Load of apartments in the house: Ркв. = 120.65 kW.
c) Power load: Pc = 9.2 kW.
d) Total load at the input to the house Pp = Ркв. + 0.9 Pc = 128.93 kW.
Total load in the house and calculation of the facade system power.
Total load at the entrance to the house: Pp = 128.93 kW
The total capacity of the facade system is 4320 m 2 * 0.09 kW / m2 = 388 kW,
Conclusion: When installing the facade system on all facades of the house, the total capacity is 3 times higher than the total load of the entire house.
Calculation of the necessary area of the facade system to provide energy consumption
Initial data:
- 1 square meter of the facade system – power 0.09 kW
- Inverter efficiency – 93%, loss – 7%
- The efficiency controller is 99%, the loss is 1%
- The battery efficiency is 80%, the loss is 20%
Terms of use for calculation:
- 70% of energy is produced 7 hours a day (in the interval from 9 to 16 hours)
- 30% of energy in the morning and evening – the reserve (in the calculation does not accept)
- The spring-winter period, the output is 50% -60% less, we take 100% for the calculation
- On average, the consumption of 1 apartment per month is 200 kWh * 68 apartments = 13 600 kWh + general house consumption 2 000 kWh = 15 600 kWh per month
Calculation:
15 600kW per month, divide by 30 days = 520 kW
520 kW for 7 hours = 74.29 kW
Add 28% of the losses on the battery and the inverter + 28% = 95.10 kW.
100% stock for the spring-winter period 95.10 + 100% = 190.20 kW
The required area of the facade system is 190.20 / 0.09 = 2113.34 sq. Meters
Conclusion: The area of the facades of the house is 4320 m2, which is 2 times more than the required area of the facade system.
The above calculations allow us to conclude that the facade system Freenergy generates 2 times more energy than necessary for a 17-story residential building with 68 apartments for its own needs and there is an opportunity to sell electricity to other consumers.
University of Malaga: Opportunities of facade system Freenergy
Renewable Energy Sources
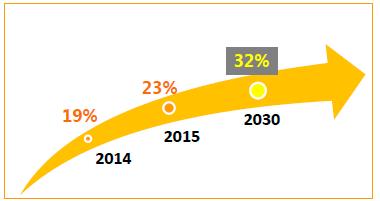
Share of renewable energy in total final energy consumption in the world
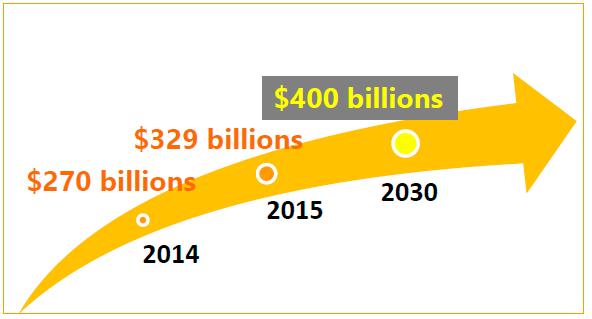
Investments in renewable energy around the world
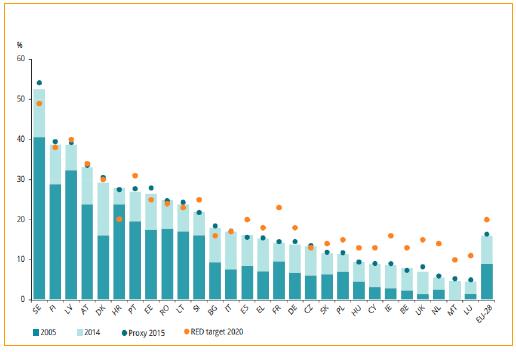
Contribution of renewable energy sources in the energy sector of the EU countries (EU-28)
By 2030, EU countries plan to create in the RES industry: 2.8 million of job positions and 1.1% of GDP
Solar Energy: facts and figures
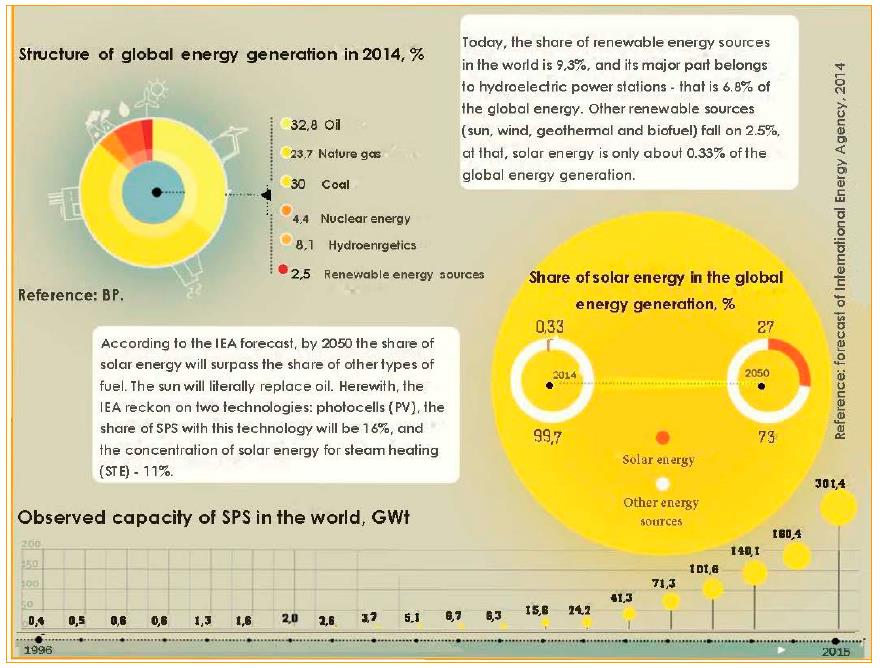
Observed capacity of concentrated solar energy in the world, by countries
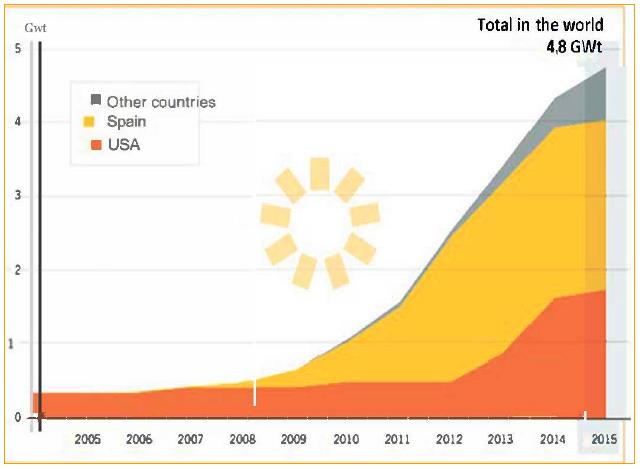
Capacity of the global solar energy grows in the 21st century with an average rate of more than 50% per year
Facade system FREENERGY solves these problems. It converts solar energy into electrical one, conserves it and provides possibilities for a human to use it for improving the life quality
FREENERGY is an autonomous energy source for:
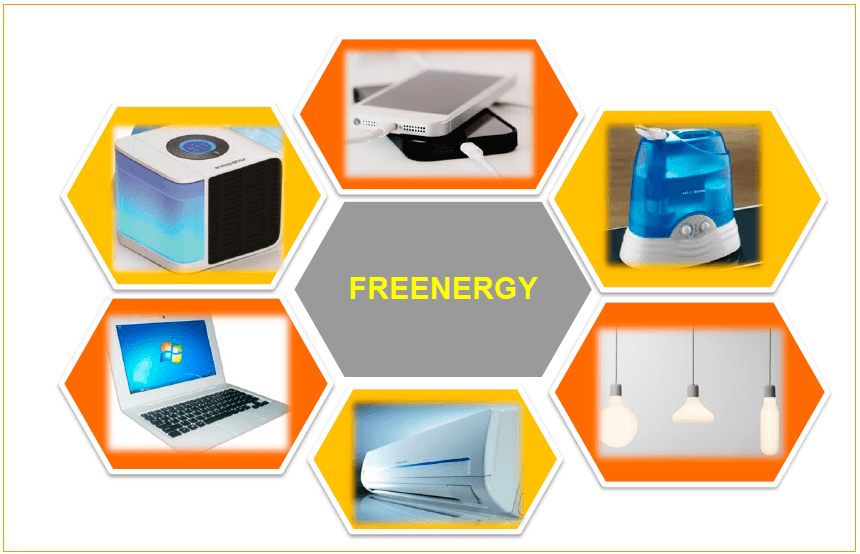
- illumination
- heating
- air-conditioning
- electrical devices operation
- photosynthesis process
- hydrogen and oxygen generation
The efficiency level of the facade system FREENERGY remains even in the winter, with compensation of solar activity decrease due to a favorable angle of sun rays (pretends to be 90 degrees)
How it works?
Components of the facade system FREENERGY
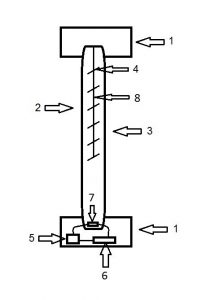
The scheme of the facade system “FREENERGY”
- Window profile with double-glazed windows (1)
- Outer glass (2)
- Interior glass (3)
- Photosynthesis element (4)
- Accumulator battery (5)
- Controller (6)
- Inventor (7)
- Device of changing the angle of impinged sun rays (8)
Operational principle of the facade system FREENERGY
1.Electric energy is generated from light , impinged on the outer glass (2).
2.The received electric energy through the inverter and controller is fed to the inner glass (3), which is heated from 1 to 60 °C.
3.Photosynthesis element is fixed in the glass unit of the window, which is in a regulated climatic environment and creates conditions for the reaction of the ATP molecule (adenosine triphosphate).
4.The chamber of double-glazed window is connected by air ducts with a window profile. Carbon dioxide, exhaled by a human, enters the chamber, after it the reaction of ATP molecule cleavage occurs. Oxygen and hydrogen return to the room.
5.Oxygen enriches the air in the room, and the released hydrogen is suitable for conserving and transportation – as an energy carrier.
Key advantages of FREENERGY:
- Independent energy sources
- Sustainability
- Commercial payback during product life time
- 100% payback during beneficial use of Facade system (10 year)
- Patent protection (Russia, EU, India, USA)
- The technology is ready for implementation, protected by RF and PCT patents
Technology and the facade system itself is protected by two Russian patents
Global market of Facade systems
Volume of the global market of facades will reach almost $340 billion by 2024 (by Grand View Research data).
Trends, stimulating the growth of the global market:
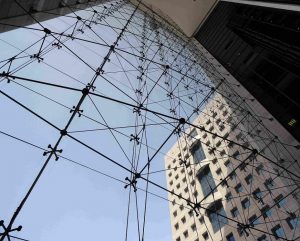
- use of environmentally friendly translucent frame structures all over North America and Europe
- development of technological innovations – such as energy-efficient facade materials. These advanced products can concentrate and use solar energy and will be widely used in many commercial and residential buildings as an additional source of generating electric energy
- suspended eco-facades is the fastest growing segment of the market
- basic materials are aluminum and glass
Germany: RES and window industry
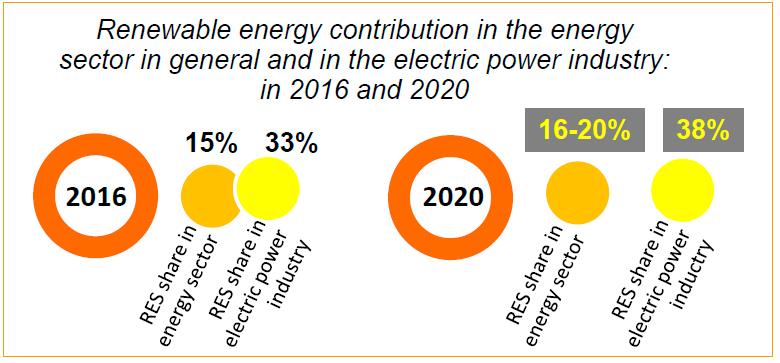
Facade and window systems market in Germany
- The average annual growth rate of markets was 4.2%; at the segment of wooden and aluminum windows, the growth was 6.4%
- Window market diversification by materials:
- 58% – PVC windows
- 18% – aluminum windows
- 15% – wooden windows
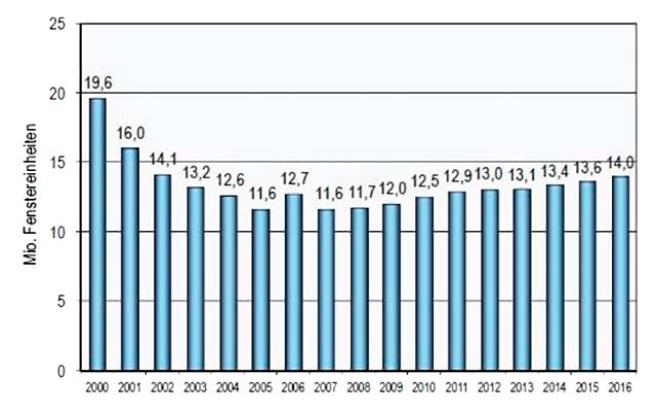
Dynamics of the window market in Germany, in million window units
In Germany, there are 0,27 sq.m. of installed translucent structures per 1 person.
Current status of the project (free-libre.com)
- Industrial samples of the facade system have been produced (located in Spain and Russia).
- Technological process is ready for implementation.
- Patenting has been done.
- Small-series production has been organized.
- Samples have been tested on the EU territory.

